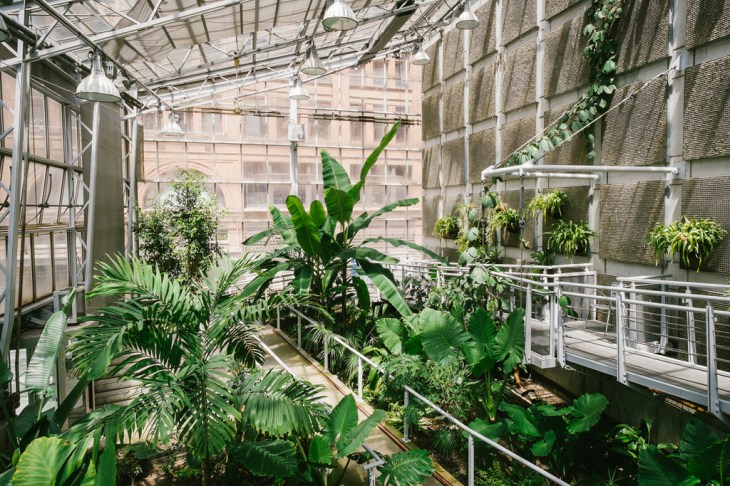In this pandemic, the word, HEALTH takes on a whole another level of importance. While we are going through this trying time, the focus on a healthy environment is paramount. Here is what I was thinking of BEFORE the pandemic…
HEALTH that is.
These days we are constantly bombarded with the emphasis on being healthy; work out more, exercise more, do not sit down for a long period, eat right, drink more water, meditate etc. The lists are endless….for us to accomplish.
 With never-ending to do’s and don’t to getting to our mind and body to achieve getting to that elusive status of being “healthy”, there is something else we can do that contributes to our well being which has absolutely nothing to do with our effort, rather do with our surroundings. They can be your work office setting, your home, or even your favorite coffee shops you spend more time than your bedroom!
With never-ending to do’s and don’t to getting to our mind and body to achieve getting to that elusive status of being “healthy”, there is something else we can do that contributes to our well being which has absolutely nothing to do with our effort, rather do with our surroundings. They can be your work office setting, your home, or even your favorite coffee shops you spend more time than your bedroom!
Promoting health and well being through building design has always been an important concept for us designers to consider. What makes the difference is that now the general public insists on that same importance. As an architect, it is so much easier to work towards the same goals when the clients have the same objectives. The concept of “healthy building” was first discussed on the Studio Jonah blog. Design for well being.
Do we need to choose between sustainable building vs healthy building?
As an architect, I am familiar with the LEED, the Leadership in Energy and Environmental Design certification program. Although the certification is typically emphasized by the clients who build “bigger” projects: hospitals, public and institutional buildings due to energy savings (aka saving money), I am also seeing the same interest from the clients with smaller projects such as custom homes, renovation of family homes) clients. One can argue the distinction between sustainable/environmental design VS health/wellness design, however, we can all agree that ultimately all these concepts are for the “well being” for us humans. Hence, instead of focusing on minute details of differences, the time would be better spent on how to achieve ALL the concepts to get to the absolute healthy environment we all inhabit!
Healthy building equals healthy people
The latest focus on health/wellness movement does not end on what we need to do but also where we need to be. A healthy environment has become an integral part of our daily life, not simply for the physical and mental health but for also where the social and cultural activities take place.
“health/wellness movement does not end on what we need to do but also where we need to be”
How many hours a day do we spend outdoor? not much I was told, especially in this Canadian winter days! Spending many hours indoor, the level of well-being is not only determined by things like air quality or amount of daylight we get, but also by how we move from one room to another one, and also the layout of the spaces we inhabit, which further emphasizes the necessity of space designed for human well-being.
For such reasons, the ultimate responsibility of an architect is to design a place for our well being. Here are three concrete ways for us to think about our health/wellness ideas in terms of buildings.

1. What kind of air are we breathing in?
As cities grow and become more crowded, whether with people or vehicles, the quality of the air we breathe in unavoidably deteriorates. Spending most of our hours in offices, classes, or TTCs for those who commute, reminds us of the human instinct and desire to stay close to nature. A living bio-wall, as we previously discussed in Green and Grey, has become a trend that attempts to integrate natural forms and processes into buildings, circulating and improving the quality of the air we breathe in.
2. How much sunlight are we getting?
It is very well-known that sufficient daylighting has numerous benefits; not simply with passive design and energy costs, but with emotional and mental conditions, behavior, stress, and performance. Herman Avenue, the project that began as a maze within a house where space was divided into multiple small rooms, has suffered from the lack of sunlight and undesirable dark corners. Demolishing partition walls opened up and created one large room with not only abundant daylight filtering in but better flexibility and adaptability of space.

3. Where do we want to hang out?
If we inevitably must spend our hours indoor, why not design the space built for activities? Designing flexible space allows multiple purposes to take place, whether for circulation or programs. The Ryerson University Student Learning Centre utilizes circulation space for walking, pausing, sitting, gathering, announcement and performance, even though nothing designates or limits these activities. Being in an open space designed for everyone and different purposes allow social and cultural activities that boost well-being to take place.
How do you see the future of design that reinforces human health? What do you think is the important thing in building design for our healthy body and mind? Share your thoughts!

5 thoughts